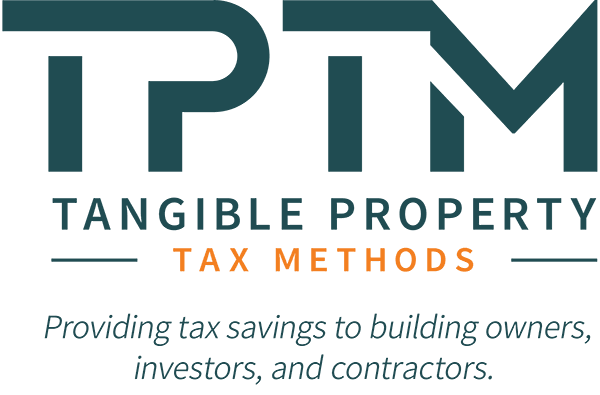Cost Segregation Studies
What is A Cost Segregation Study?
Cost segregation is a method of asset depreciation used by commercial property owners across the country. Instead of your building appearing as one line item on your depreciation schedule, your building is broken down into all its components with their values, and the proper depreciation life applied. A cost segregation study identifies all of these individual items, which increases your overall tax savings. Items such as cabinets, moldings, and window treatments are accelerated from 27.5/39 years to 5 or 7 years. Landscaping, fencing, and paving are among the items accelerated to 15 years.
Cost Segregation is simple, legal, and recommended in the August 2004 Journal of Accountancy for CPAs.
A taxpayer can substantially increase cash flow by segregating property costs.
What is the Benefit of Cost Segregation?
By applying cost segregation and accelerating the depreciation of your building components, you receive a greater depreciation expense and reduced taxable income. The result is an increase in cash flow that you can put back into your business, pay down debt, or purchase more properties.
There is no need to amend previous tax returns
The study fee is a tax-deductible business expense
Will My Building Qualify for Cost Segregation?
Buildings purchased or built since 1986 are candidates for cost segregation. In addition, renovations and building improvements may also qualify for cost segregation.
Do you Offer Full-Service Cost Segregation Studies?
Yes, we do. At TPTM, our studies include the following:
- Expert no-cost analysis of your properties. You will have a good idea of your tax benefit before engagement.
- All travel expenses are included in our fee
- TPTM will defend your study in the event of a routine tax audit
- TPTM will complete the IRS 3115 form when required
- TPTM CPA will SIGN the IRS 3115 form. By law, the creator must sign the form.
- Convenient electronic payment system
Get Your Free Cost Segregation Analysis
Fill out the form below, and we will contact you to get started on your building analysis.

